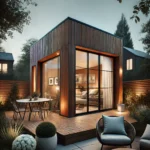Backyard guest houses are no longer just a luxury—they’re a smart, versatile solution for modern living. Whether you’re looking to house family members, create a private retreat, or generate rental income, these compact dwellings unlock the full potential of your property. With styles ranging from sleek modern units to cozy rustic cottages, a backyard guest house can match your aesthetic while meeting real lifestyle needs.
As housing demands shift and remote work becomes the norm, adding a backyard guest house isn’t just a trend—it’s a strategic investment. From boho tiny homes to two-bedroom prefab setups with lofts or garages, this guide breaks down everything you need to know. You’ll get design inspiration, layout ideas, cost breakdowns, and pro tips to help you build a guest house that’s stylish, functional, and future-ready.
Benefits of Building a Backyard Guest House
1. Extra Living Space
A backyard guest house offers more than just a bed for visitors. It can serve as semi-permanent housing for adult children moving back home, aging parents who need close proximity, or long-term guests. It ensures comfort and privacy without disrupting the main house dynamics.
2. Passive Income
Renting out a guest house on platforms like Airbnb, Vrbo, or even for long-term tenants can generate consistent income. With proper licensing and amenities, you can turn this structure into a profitable rental unit, especially in high-demand areas.
3. Home Office or Creative Studio
In a post-pandemic world, having a dedicated space away from the main home is invaluable. Backyard guest houses are being converted into home offices, art studios, music rooms, or even yoga and wellness retreats, providing a focused and inspiring environment.
4. Increased Property Value
A well-designed guest house can significantly boost your property’s appeal and resale value. It’s a long-term asset that attracts buyers looking for flexible living arrangements.
17 Backyard Guest House Ideas That Will Make You Want to Move Outside
Key Design Styles for Backyard Guest Houses
Choosing a design style sets the tone for your entire backyard guest house. It influences everything from the exterior materials and landscaping to interior colors, furniture, and even lighting. Below are some of the most popular and Pinterest-worthy styles to consider:
Modern
Modern backyard guest houses are all about simplicity, clean lines, and functionality. Think flat roofs, floor-to-ceiling windows, open floor plans, and neutral color palettes like white, black, and gray. Materials like steel, concrete, and glass are common. These designs often feature smart home integrations and minimalist furniture to keep the space sleek and clutter-free. Great for those who prefer a contemporary, urban feel.
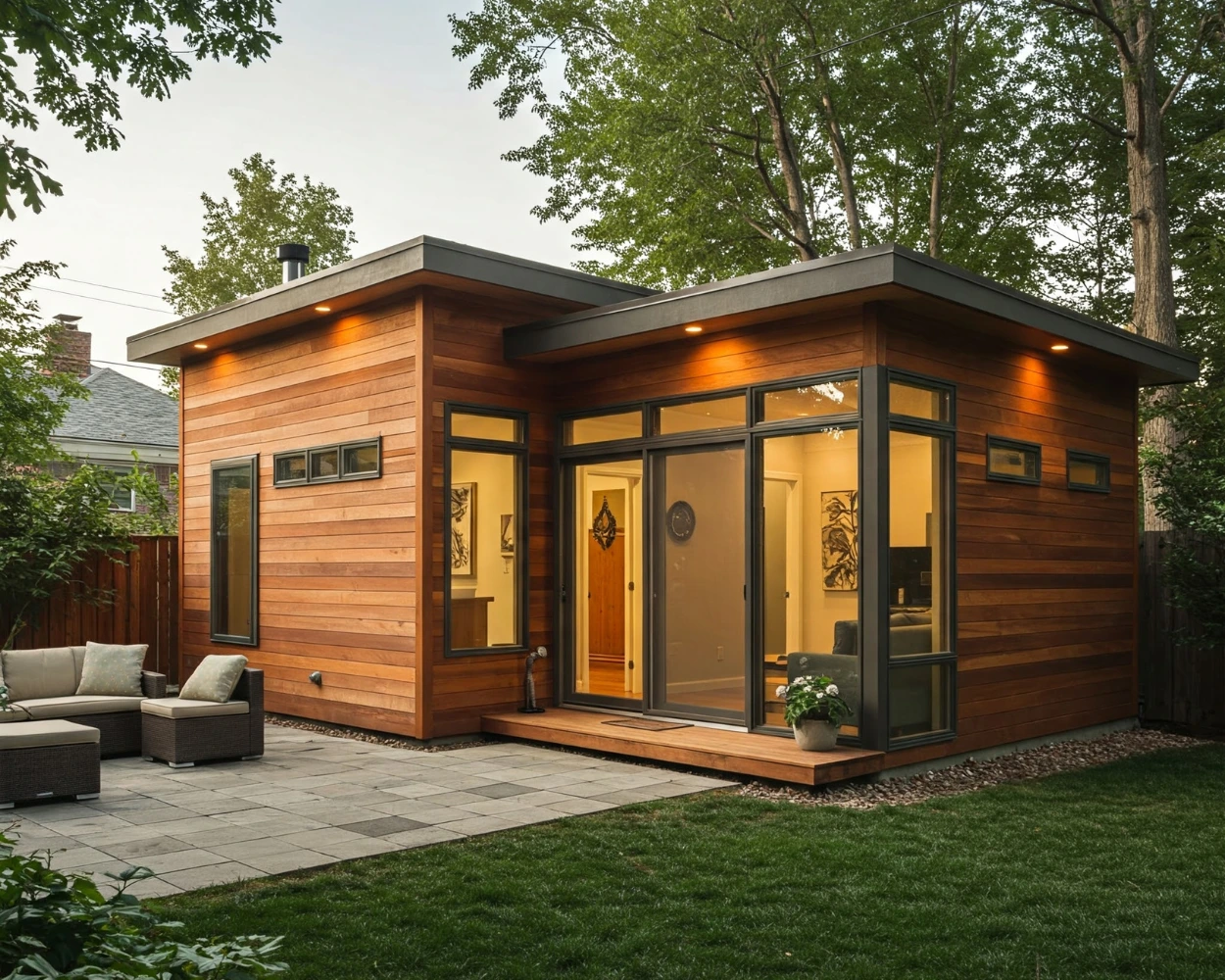
Rustic
Rustic designs bring a warm, earthy feel to your backyard. These guest houses often feature wood siding, exposed beams, stone fireplaces, and vintage or handcrafted furniture. Natural textures like reclaimed wood, iron, and linen dominate the interior. Warm lighting and muted tones create a cozy, welcoming atmosphere. This style is ideal for cabins, mountain homes, or those who want a nature-inspired vibe.
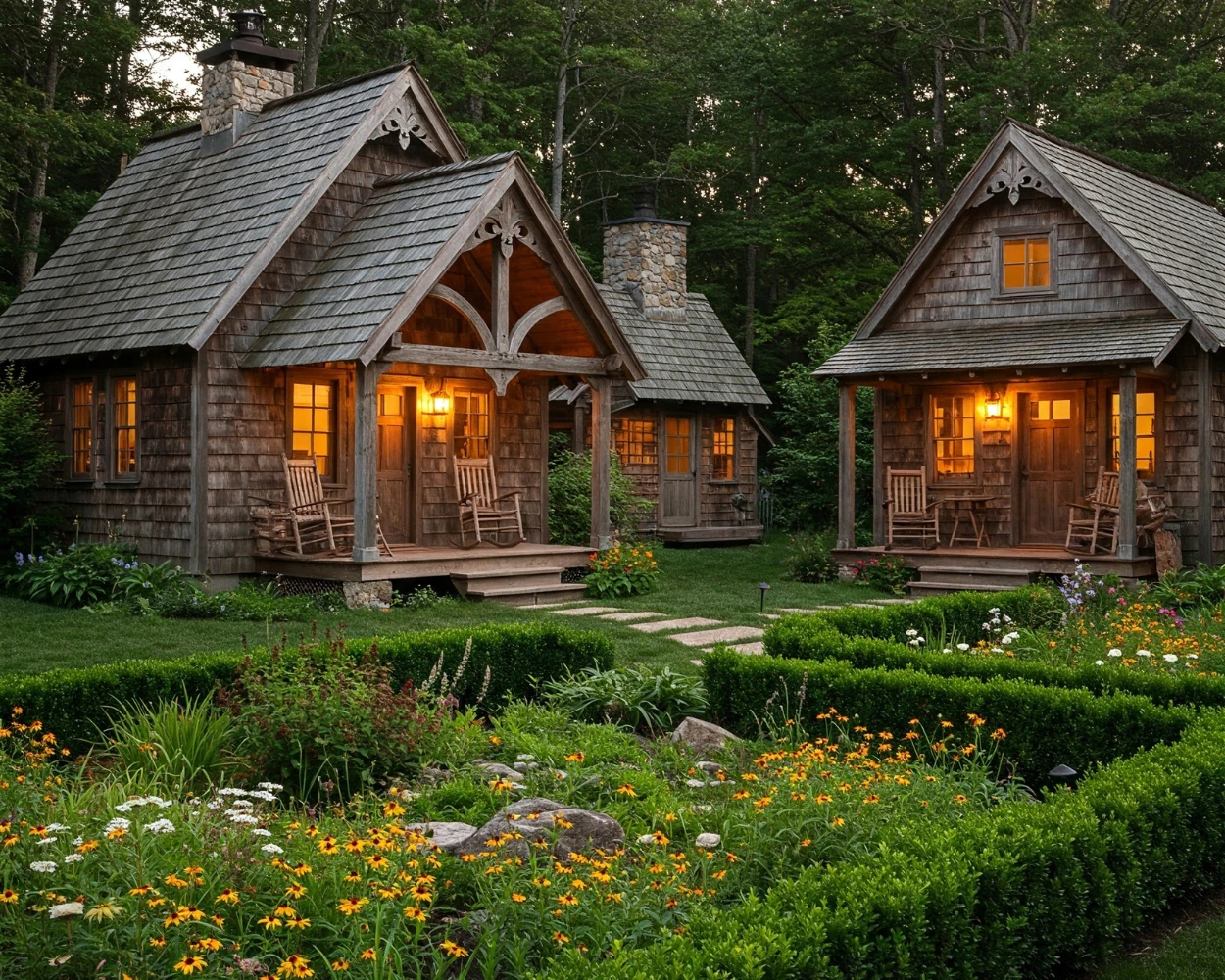
Cottage
Cottage-style guest houses offer charm and character in a small package. Expect features like pitched roofs, dormer windows, pastel colors, flower boxes, and wood paneling. Inside, they often include built-in seating, vintage accents, and lots of natural light. The look is quaint and inviting, making it perfect for family visitors or short-term rental guests seeking something cozy and photogenic.
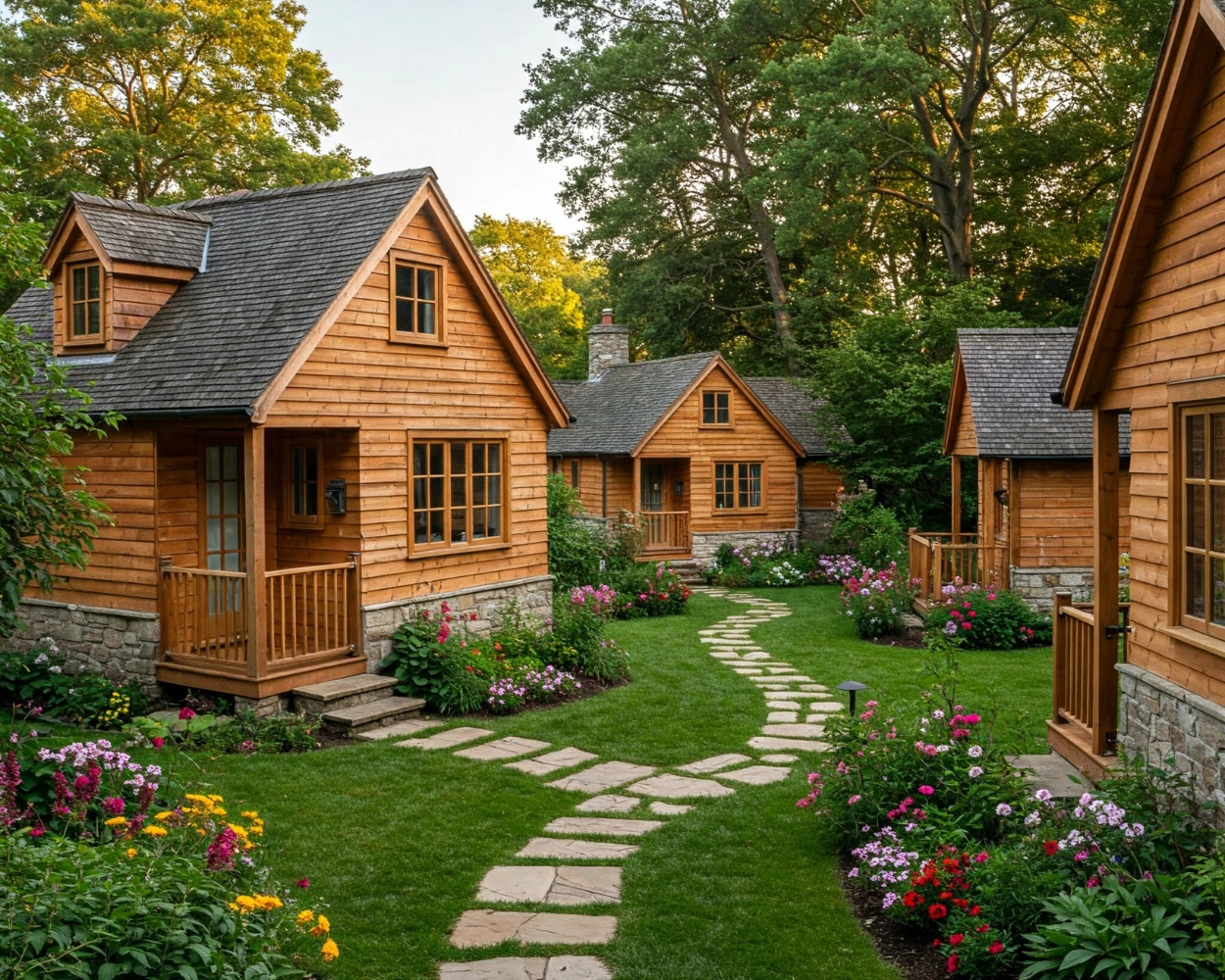
Boho
Boho (bohemian) guest houses are creative, relaxed, and eclectic. They often include layered textiles, bright colors, patterned rugs, rattan or wicker furniture, hanging plants, and unique decor pieces from various cultures. This style celebrates individuality and feels welcoming, carefree, and artsy. It’s especially popular among younger homeowners or hosts aiming to create an Instagram-worthy space.
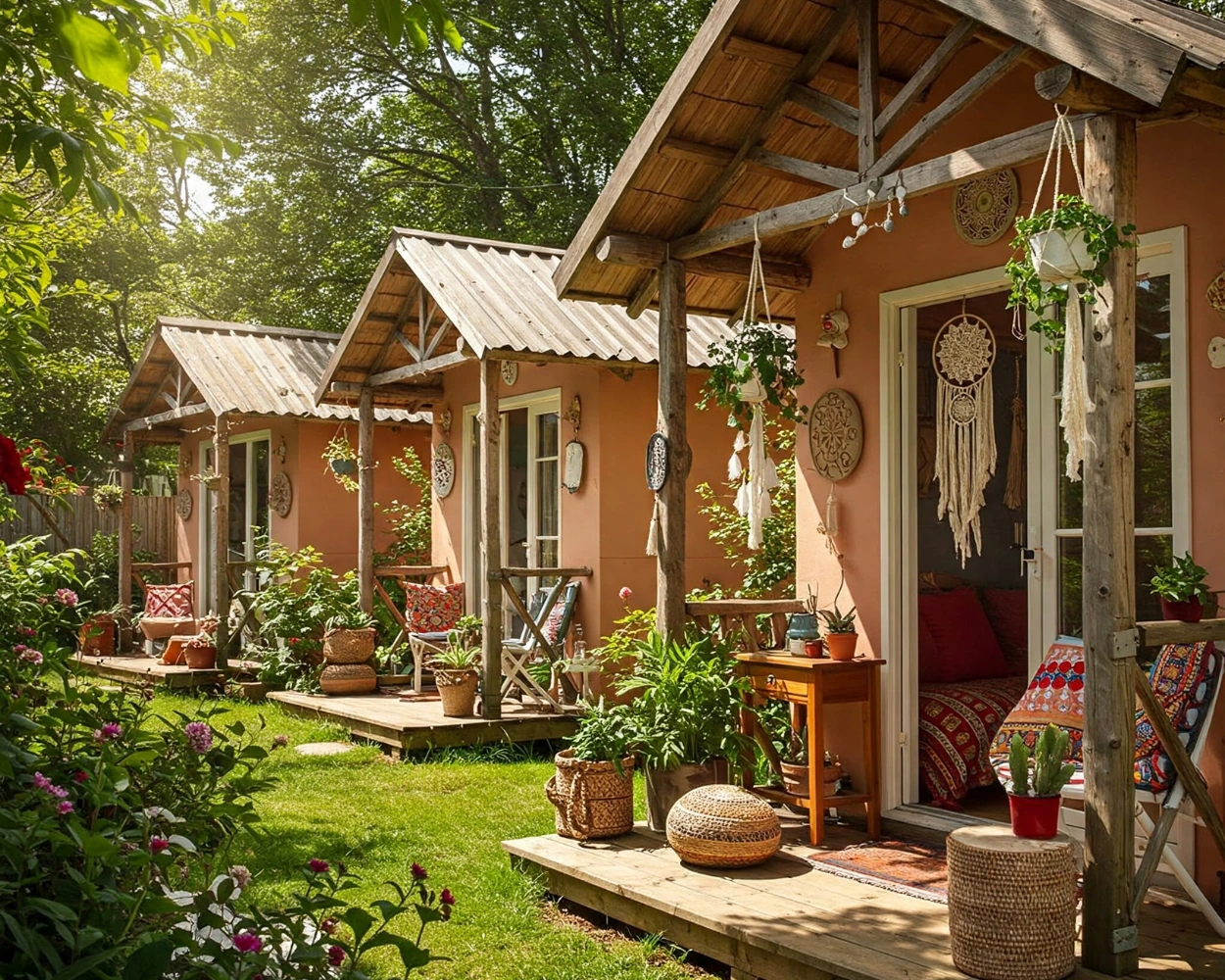
Farmhouse
Farmhouse-style guest houses blend rustic charm with modern comforts. They typically feature white shiplap walls, black window frames, barn doors, and vintage-style lighting. Exteriors often include board-and-batten siding or wrap-around porches. Inside, you’ll find a mix of old and new: distressed wood floors, neutral tones, and industrial accents. It’s a great balance of cozy and functional, suitable for year-round living.
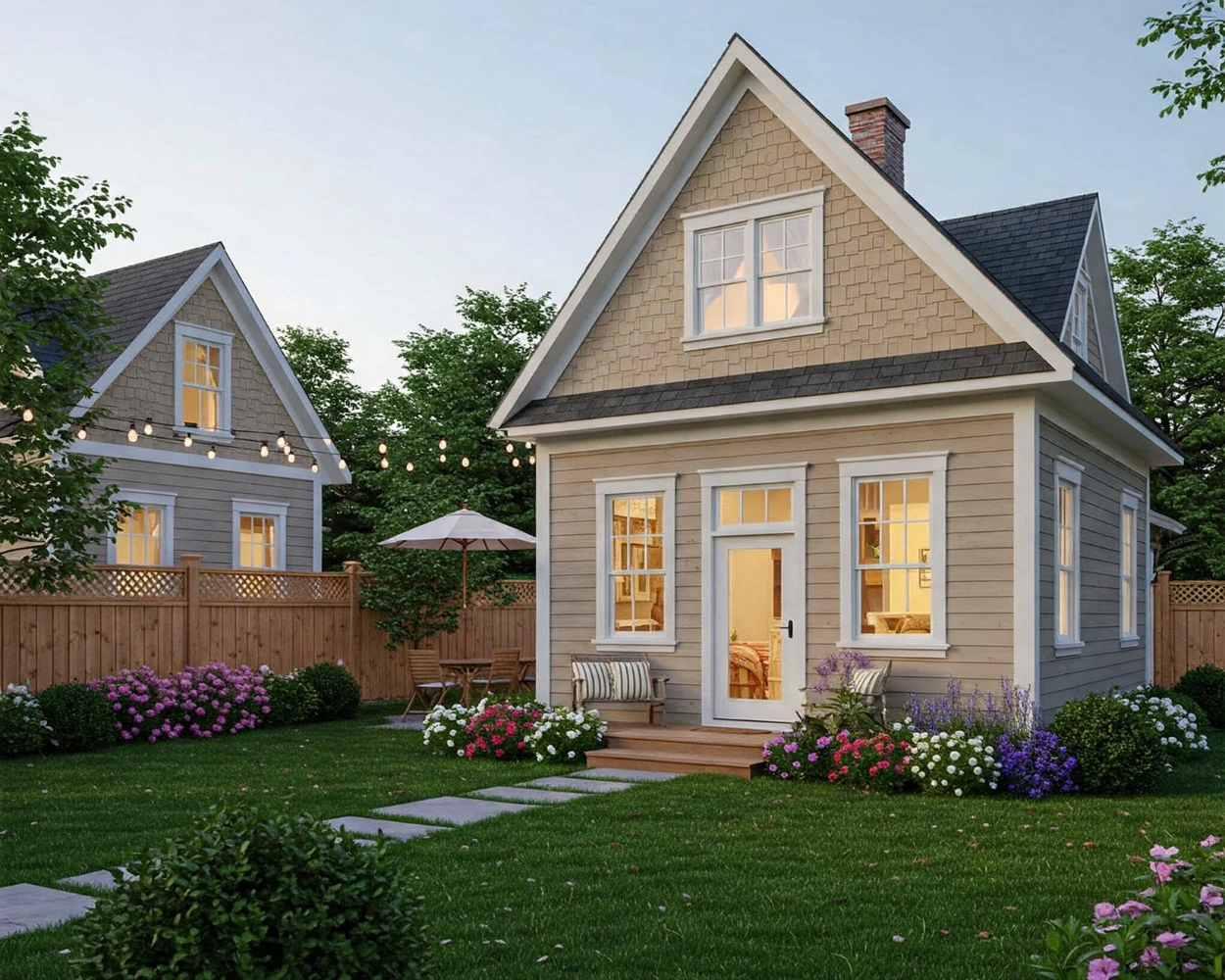
Popular Layout Options
One-Bedroom Layout
This is one of the most common layouts, perfect for couples, solo renters, or occasional guests. It typically includes a private bedroom, a small living room, a full bathroom, and a compact kitchenette. Many homeowners opt to use this setup for Airbnb rentals or in-law suites. Square footage generally ranges from 300 to 600 sq ft. If designed efficiently, it can feel surprisingly spacious.
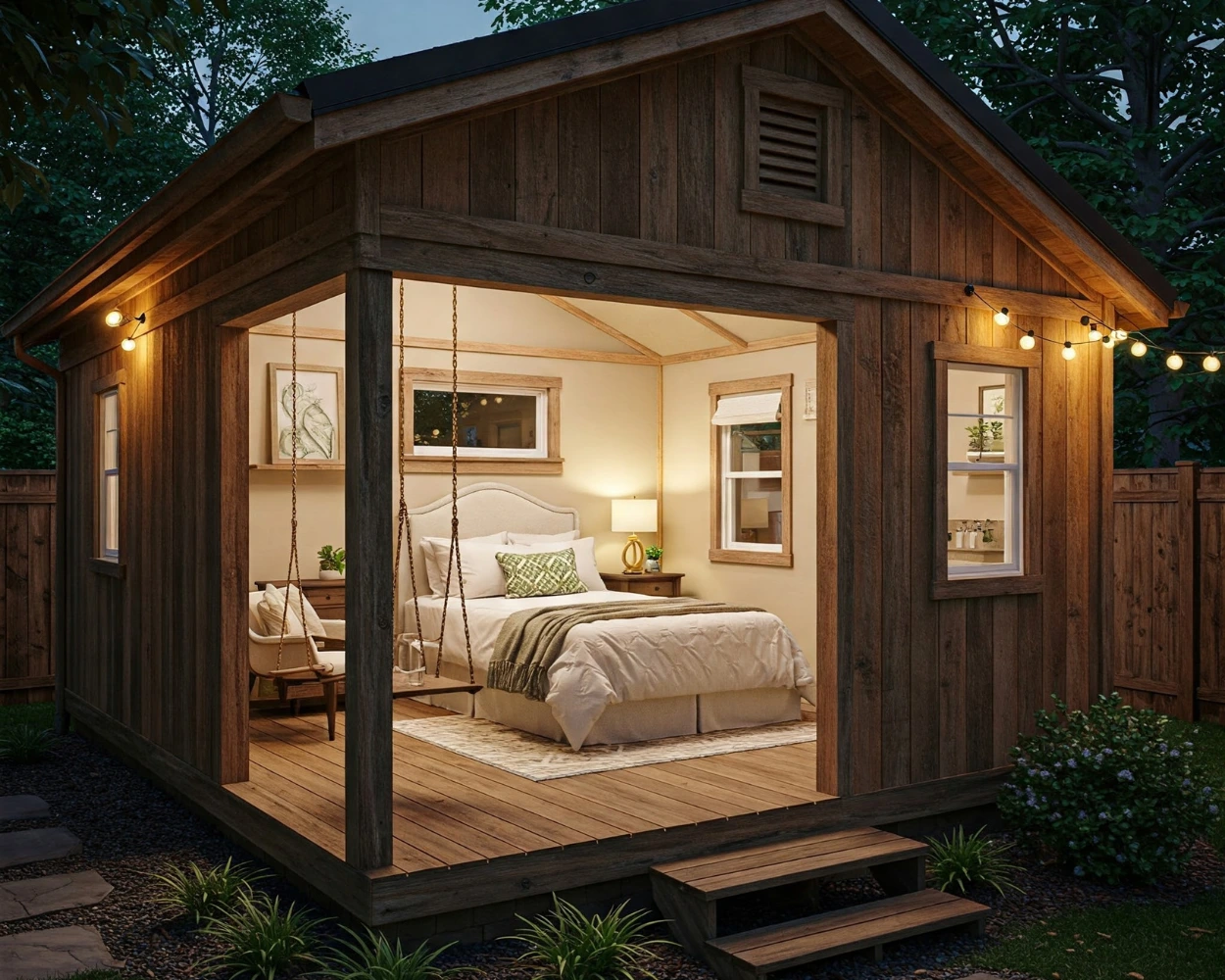
Two-Bedroom Layout
Ideal for small families, roommates, or long-term rental tenants. A two-bedroom guest house provides flexibility and privacy for its occupants. These layouts often include a full kitchen, bathroom, and an open-plan living and dining space. With more space (usually 600–1,200 sq ft), they feel more like a true second home on your property.
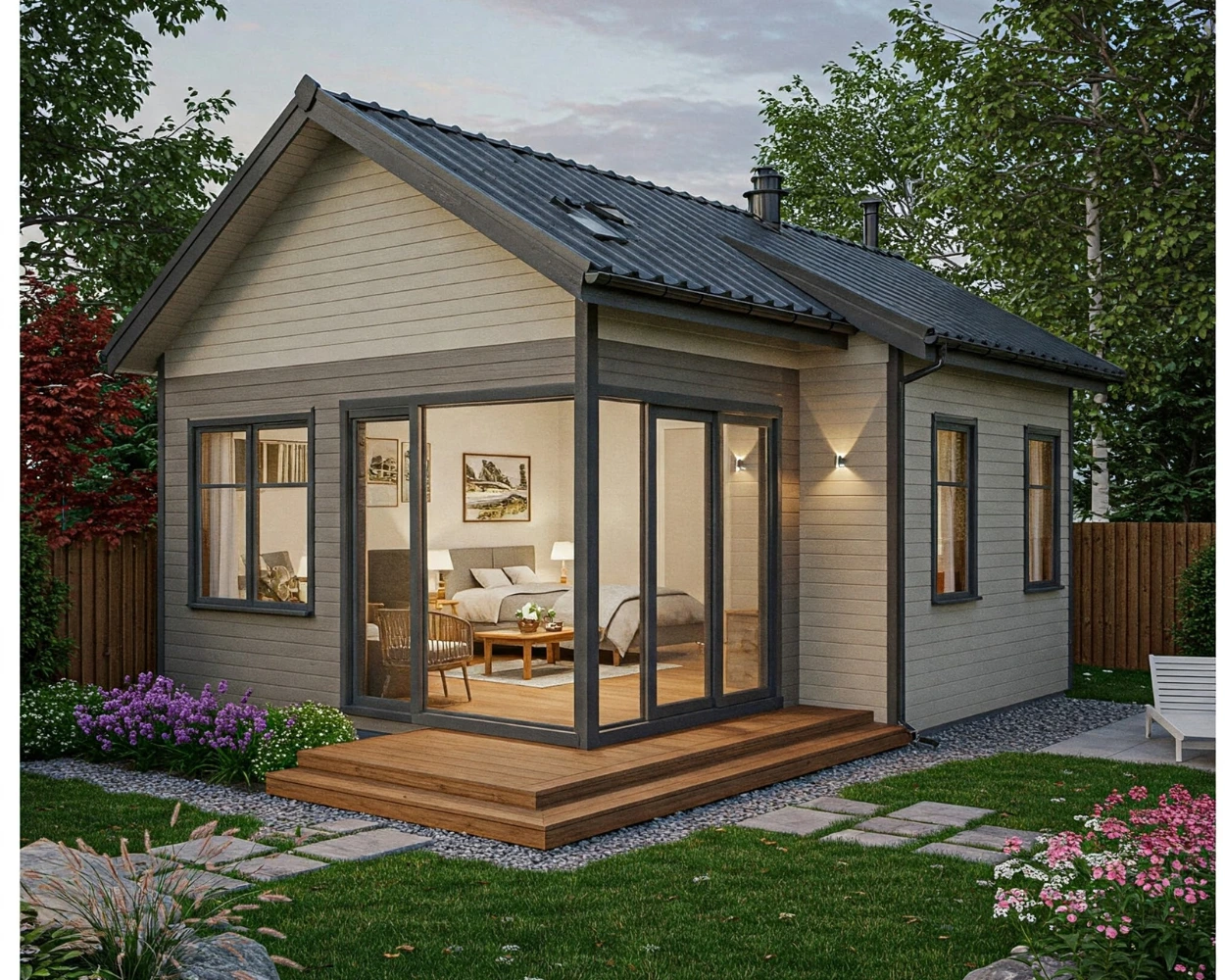
Loft-Style Guest Houses
Loft layouts take advantage of vertical space. The sleeping area is placed above the main living area or kitchen, typically accessible via a staircase or ladder. This opens up floor space below for seating, dining, or storage. Loft-style guest houses are especially popular in tiny house designs where maximizing every square foot matters.
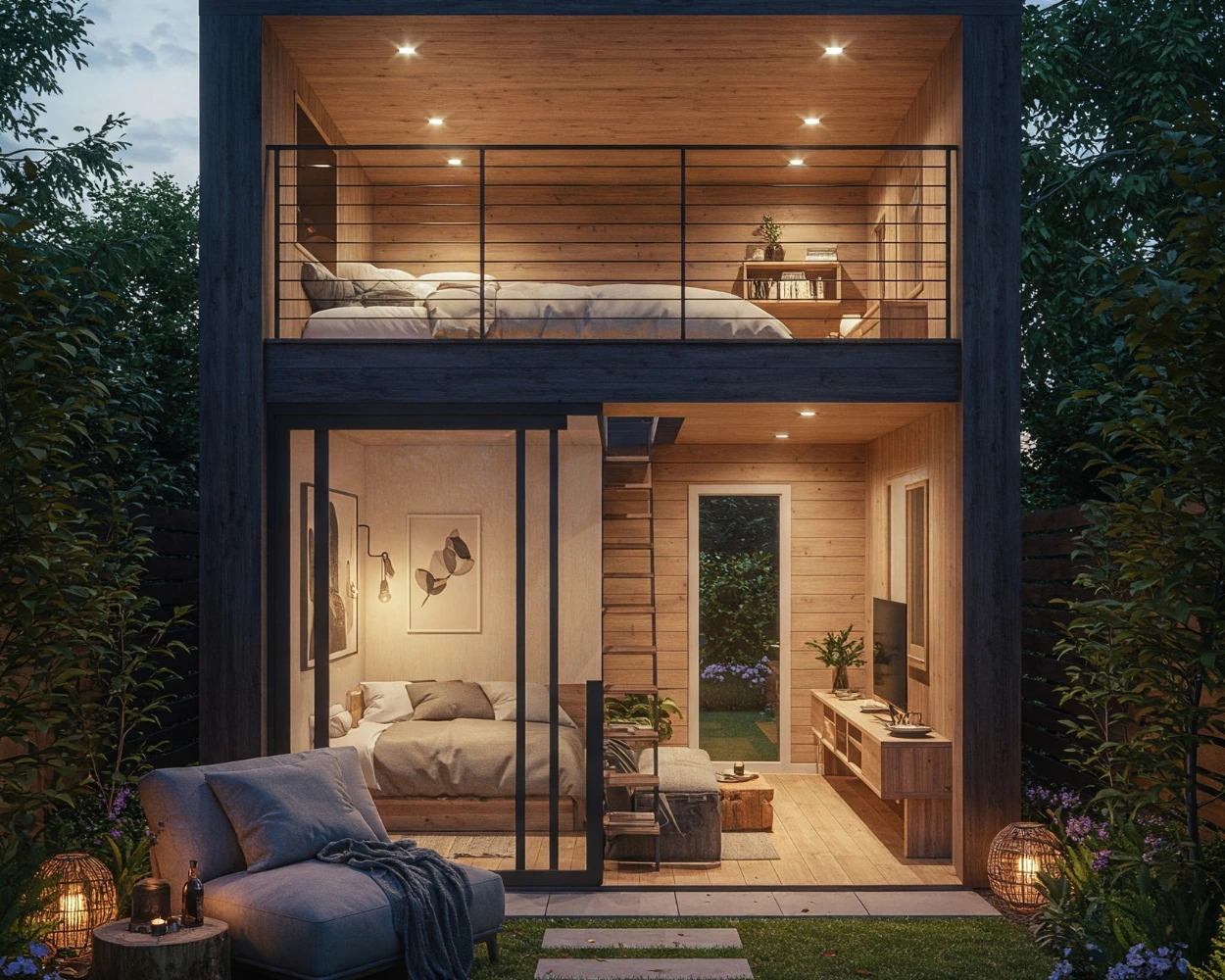
Tiny Guest Houses
Designed with minimalism and function in mind, these structures are often less than 400 sq ft. The layout includes multi-functional furniture, clever storage solutions, and a compact bath and kitchenette. Despite their size, well-designed tiny guest houses can accommodate solo travelers or couples comfortably. They’re ideal for short-term stays or backyard retreats.
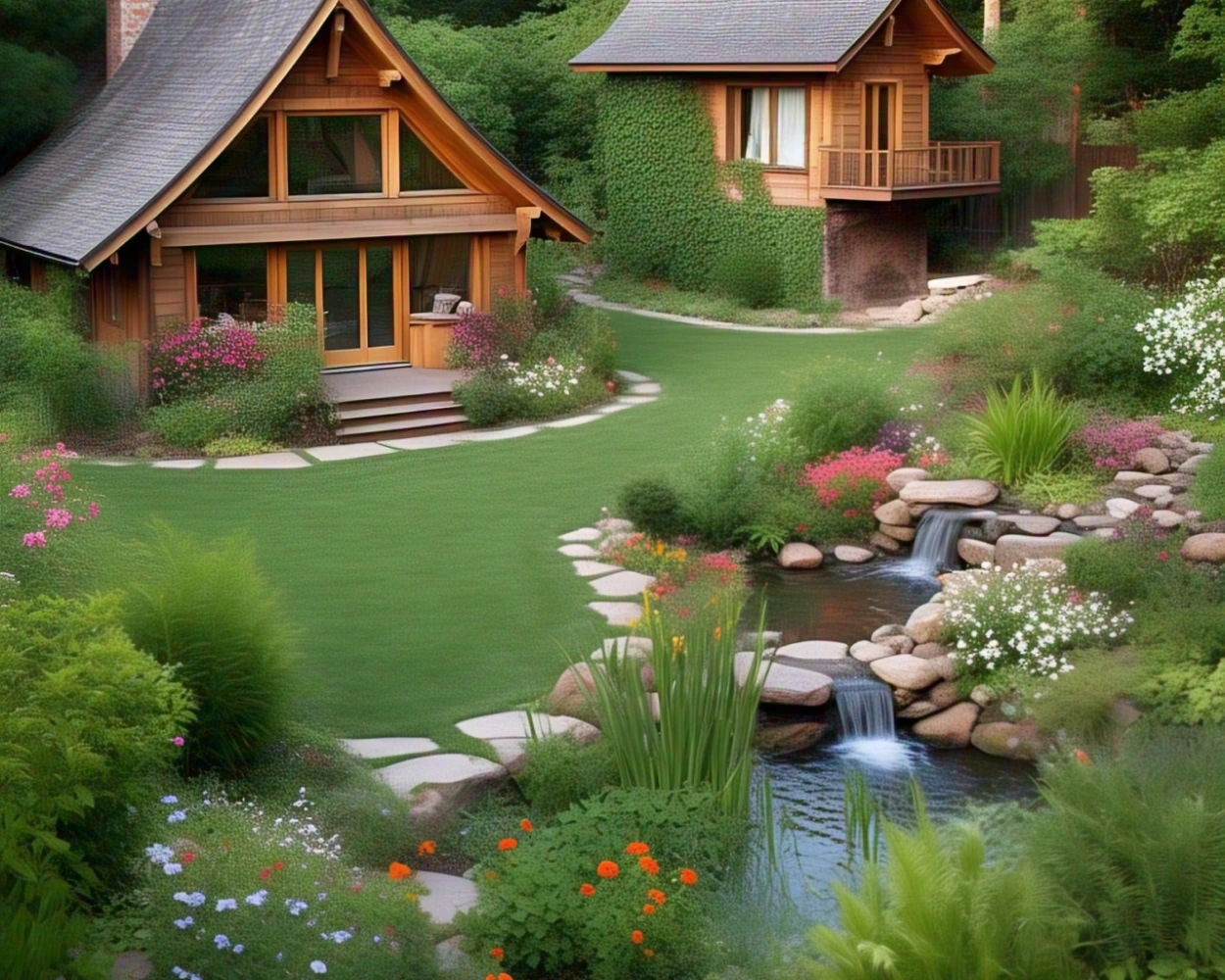
Guest Houses with Garages
Combining a garage with a living space above is a smart way to maximize vertical space on a small lot. The garage can be used for vehicle storage, a workshop, or a hobby space, while the upstairs living quarters may include a studio or one-bedroom layout with a full bath and kitchenette. This type of layout is especially appealing in urban or suburban settings where space is at a premium.
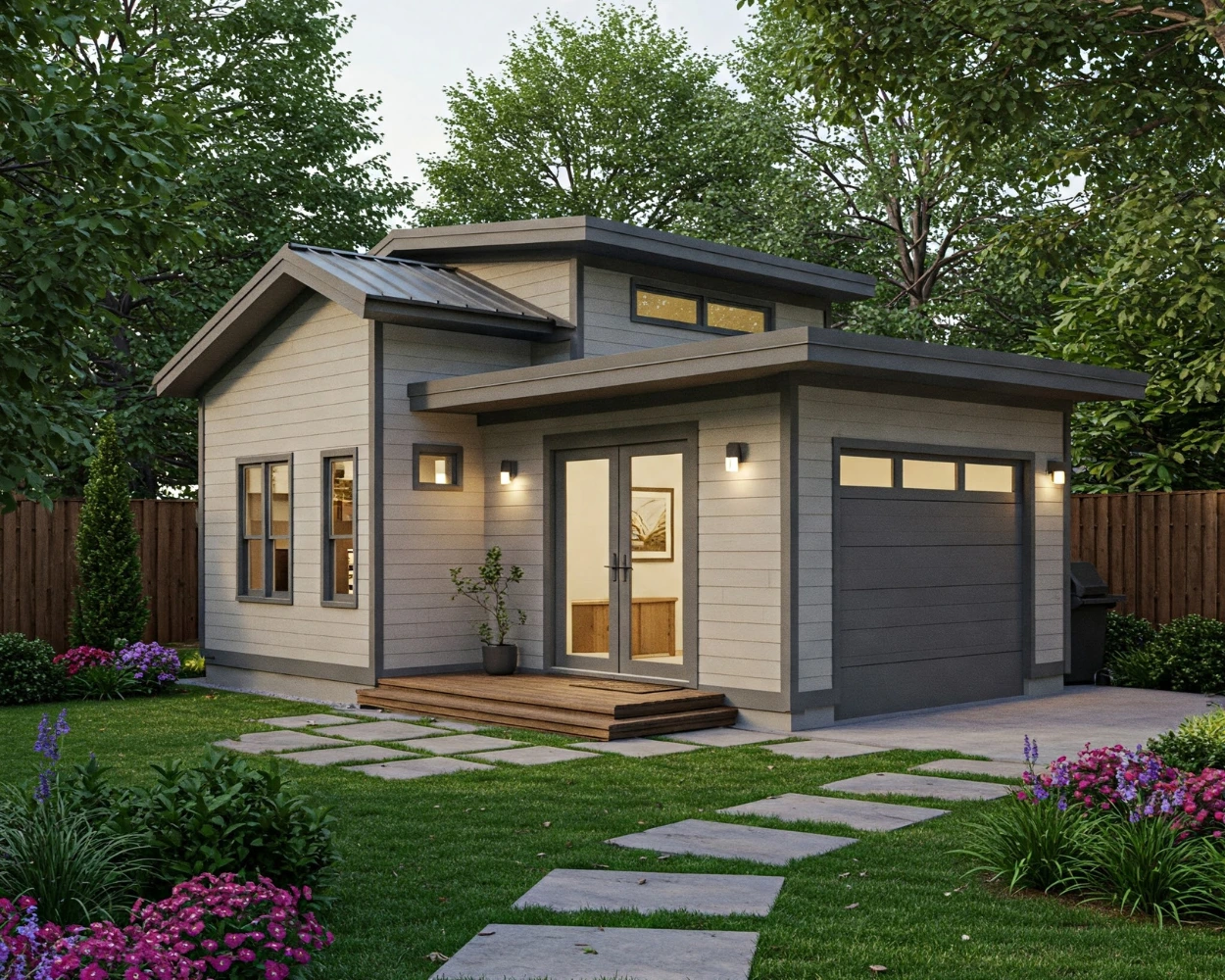
Interior Design Tips for a Functional Guest House
Creating a cozy, efficient, and stylish interior is key to making a backyard guest house livable and inviting. Here are some essential interior design strategies to consider:
Optimize for Space
In compact layouts, every square foot matters. Use multifunctional furniture like Murphy beds, fold-out dining tables, and modular sofas with hidden storage. Opt for wall-mounted nightstands or desks to keep the floor space open. Floating shelves and recessed storage niches help reduce clutter without compromising style.
Maximize Natural Light
Natural light makes small spaces feel bigger and more welcoming. Install large windows, sliding glass doors, or skylights wherever possible. Choose sheer curtains or light-filtering blinds to enhance brightness while maintaining privacy. Mirrors also reflect light and can visually double the size of a room.
Stick to a Light, Neutral Palette
Bright, neutral tones like white, light gray, taupe, and soft beige reflect light and create an open, airy feeling. Add warmth through wood accents, cozy textiles, and subtle pops of color in pillows, artwork, or plants. Neutral backgrounds also make small rooms feel less busy and more adaptable to different styles.
Focus on Smart Storage Solutions
Incorporate built-in cabinetry, under-bed drawers, and hidden compartments to store essentials without adding bulk. Use vertical space for tall shelving units or hanging storage. Hooks behind doors, over-the-toilet shelves, and compact pantry organizers help make the most of every inch.
Create Defined Zones
Even in a small guest house, zoning improves comfort and functionality. Use area rugs, lighting, or furniture placement to separate the bedroom, lounge, dining, and kitchen areas. A small divider or open shelving can visually define spaces while maintaining an open flow.
Include a Kitchenette or Compact Kitchen
A kitchenette adds major convenience. At minimum, include a mini fridge, microwave, sink, and a two-burner cooktop. Add a small counter or breakfast bar for meal prep and dining. For long-term use or rentals, a full kitchen with oven and upper cabinets is well worth the investment.
Prioritize Comfort
A quality mattress, blackout curtains, soft lighting, and good ventilation can turn a basic guest house into a true home away from home. Add cozy elements like a reading chair, layered bedding, or a small rug to make the space feel cared for.
Choose Durable and Low-Maintenance Materials
Especially for rental units, use materials that are easy to clean and hold up to wear. Vinyl plank flooring, quartz countertops, washable paint, and slipcover furniture are great choices that balance style and practicality.
Building Considerations
Local Zoning and Permits
Always check with your local planning department before building. Some cities limit size, height, or use of backyard structures. You might need to meet setback requirements, occupancy rules, and apply for an Accessory Dwelling Unit (ADU) permit. Local regulations may also determine if the structure can be used as a rental.
Foundation Options
Choose a foundation based on your site’s characteristics, budget, and desired longevity. Slab-on-grade is ideal for level lots and cost-effective construction. Pier and beam foundations work better on sloped terrain and provide easy access for plumbing or electrical systems. Raised platforms can also elevate the structure above moisture-prone areas and allow more airflow.
Utility Hookups
Plan for how the guest house will connect to essential services like electricity, water, sewer, and possibly natural gas. Depending on location, this may require new service lines or extensions from the main house. Budget for excavation, trenching, and installation fees, and always hire licensed professionals to ensure compliance with building codes and safety standards.
Insulation and Climate Control
Proper insulation is crucial for energy efficiency and comfort. Use high-quality insulation in walls, floors, and ceilings to maintain a consistent indoor temperature. Combine this with efficient heating and cooling systems such as mini-split HVAC units or radiant floor heating. Ventilation is equally important—install ceiling fans or operable windows to improve airflow and reduce humidity.
Access and Privacy
Consider how guests will access the space without disturbing the main house. Separate walkways, private entrances, fencing, and landscaping features like hedges or trellises can provide privacy and independence for both parties. Also think about lighting and accessibility for older guests or those with mobility challenges.
Prefab vs. Custom Guest Houses
Prefab guest houses are built off-site in a factory setting and then delivered to your property. Some come fully assembled, while others are modular and assembled on location. These units are ideal for homeowners who want a quicker, more predictable building process.
Pros:
- Speed: Most prefab units can be ready to move into within a few weeks after permits are approved.
- Lower Costs: Because they are mass-produced, prefab homes typically cost 20–30% less than custom builds.
- Eco-Friendly: Factory-built homes often produce less waste and use more energy-efficient methods.
- Design Packages: You can often choose from pre-designed layouts and finishes, simplifying the decision-making process.
Cons:
- Limited Customization: You’re often restricted to certain layouts and material options.
- Transportation Restrictions: Large units may be difficult or costly to deliver, depending on your location and access.
- Zoning Issues: Some municipalities may have more complex regulations for prefab or modular units.
Custom-Built Guest Houses
Custom guest houses are designed from scratch and built on your property. This option gives you total freedom to create a space tailored exactly to your lot size, layout needs, and style preferences.
Pros:
- Fully Customizable: You have complete control over layout, materials, finishes, and energy systems.
- Higher Resale Appeal: Unique features and tailored design often enhance property value.
- Adaptability: Great for tricky lot shapes or matching the architectural style of the main home.
Cons:
- Costlier: Custom builds can cost significantly more due to design fees, contractor labor, and longer timelines.
- Time-Intensive: From planning and permitting to construction, the process can take several months.
- Requires More Involvement: You’ll likely need to work closely with architects, designers, and contractors.
In Summary:
- Choose prefab if you want speed, simplicity, and a lower upfront investment.
- Choose custom if you want a one-of-a-kind space that aligns perfectly with your vision and property needs.
Budgeting for a Backyard Guest House
Building a backyard guest house requires careful financial planning to avoid surprises and stay within budget. Costs vary significantly based on location, size, materials, labor, and whether you choose prefab or custom. Below are detailed factors that impact your budget:
1. Size and Complexity
The larger and more complex your design, the more expensive it will be. For example, a simple studio layout will cost far less than a two-bedroom guest house with a full kitchen and bath. Adding features like a loft, attached garage, or deck can quickly increase costs.
2. Construction Type: Prefab vs. Custom
- Prefab units are typically more affordable and faster to install. Costs range from $20,000 to $100,000, depending on size and finishes.
- Custom builds offer greater flexibility but are more expensive, often ranging from $100,000 to $250,000 or more for fully finished units.
3. Materials and Finishes
High-end materials like quartz countertops, hardwood floors, or premium fixtures can quickly raise the budget. If you’re building for rental income, consider durable, mid-range materials that balance cost and longevity.
4. Labor Costs
Labor makes up a significant portion of your budget—sometimes up to 50%. Rates vary depending on your region and the contractors you hire. Design-build firms offer full-service convenience but may charge a premium.
5. Permits and Fees
Permitting costs vary but can range from $2,000 to $10,000+ depending on your location and complexity of the build. These may include:
- Zoning applications
- Utility hookup approvals
- Structural engineering plans
- Impact fees (especially in urban areas)
6. Utility Installation
Running water, electricity, gas, and sewer lines to a new structure can add $5,000 to $30,000+ depending on the distance from the main house and the existing infrastructure.
7. Furnishing and Decor
Don’t forget to budget for furnishings—beds, sofas, kitchen essentials, and decor. A well-furnished space can cost anywhere from $3,000 to $15,000, depending on your design goals.
8. Contingency Fund
Always set aside 10-20% of your total budget for unexpected costs. Weather delays, material price spikes, or required design changes can affect the final cost.
Quick Cost Guide:
- Tiny Prefab Guest House (Under 400 sq ft): $20,000 – $50,000
- Custom Studio or One-Bedroom: $50,000 – $150,000
- Two-Bedroom or Premium Design: $150,000 – $300,000+
Investing in a guest house may seem expensive, but with careful planning and clear goals, it can pay off through increased property value and rental income.
Real-Life Applications
1. Housing Family Members
Whether it’s for aging parents, boomerang kids, or relatives in transition, backyard guest houses offer a balance of independence and closeness. Instead of putting a loved one in assisted living or paying rent elsewhere, you can keep family near while still giving everyone personal space. The guest house becomes a comfortable, accessible solution for long-term living without sacrificing privacy.
2. Short-Term or Long-Term Rentals
If local zoning allows, turning your guest house into a rental can help pay off the investment. Many homeowners list their backyard units on Airbnb or offer longer leases to students, traveling nurses, or digital nomads. You get a steady stream of passive income while offering guests a unique stay with home-like amenities. To stand out, focus on design, cleanliness, and convenience.
3. Personal Retreat or Home Office
Sometimes, the best use for a guest house is for yourself. Transform it into a quiet home office, creative studio, fitness space, or meditation zone—a place that supports your lifestyle and mental well-being. The separation from the main home boosts focus and productivity while giving you a dedicated space to recharge or create without distractions.
4. Future-Proofing Your Property
Even if you don’t have a need right now, building a guest house adds versatility and long-term value to your home. It can adapt as your needs change—from office, to rental, to family housing, and back again. As housing costs rise, having a flexible unit in your backyard becomes a smart way to stay prepared for whatever comes next.
Sustainability Considerations
Building a backyard guest house is a great opportunity to prioritize eco-friendly design. Sustainable features not only reduce your environmental impact but can also lower energy bills and increase long-term value. Here are key considerations:
Eco-Friendly Materials
Use sustainable building materials such as reclaimed wood, bamboo, cork, and recycled metal. These materials reduce the need for virgin resources and often come with a unique aesthetic appeal. Opt for low-VOC (volatile organic compounds) paints and finishes to improve indoor air quality.
Solar Energy
Install solar panels on the roof to power your guest house independently or supplement your main home’s energy use. Battery storage systems can provide backup during outages, and incentives or tax rebates may be available in your region.
Energy-Efficient Fixtures
Choose Energy Star-rated appliances, LED lighting, and smart thermostats. Proper insulation, energy-efficient windows, and quality HVAC systems minimize energy waste and keep the space comfortable year-round.
Rainwater Harvesting
Install a rainwater collection system to reuse water for irrigation or non-potable indoor use (like flushing toilets). This is especially useful in areas with water scarcity or frequent droughts.
Green Roofs and Living Walls
A green roof adds insulation and absorbs rainwater while reducing heat island effects in urban areas. Vertical gardens or living walls inside or outside the guest house can improve air quality and add natural beauty.
Waste Reduction
Plan for proper waste sorting, recycling, and possibly even composting systems on-site. For off-grid builds, consider composting toilets or greywater systems for eco-conscious water use.
By integrating these features, your backyard guest house can serve as a model of sustainability—efficient, comfortable, and future-proof.
Common Mistakes to Avoid
1. Skipping Permits
Building without proper permits can result in hefty fines, stop-work orders, or even forced demolition. It’s crucial to check with your local planning or building authority before starting construction. Make sure your structure meets zoning regulations, building codes, and any homeowner association (HOA) guidelines.
2. Underestimating Costs
A common pitfall is budgeting for the build itself but forgetting about hidden or soft costs like permit fees, utility hookups, landscaping, and furnishings. Always add a contingency budget (typically 10–20%) to cover unexpected expenses.
3. Poor Insulation and Ventilation
Neglecting insulation leads to uncomfortable interiors, higher energy bills, and long-term wear on HVAC systems. Similarly, failing to plan for proper airflow can result in stuffy, mold-prone spaces. Invest in high-quality insulation and a ventilation plan suited to your climate.
4. Ignoring Guest Comfort
Don’t focus solely on aesthetics. If you plan to use the space for guests or as a rental, prioritize essentials: comfortable bedding, climate control, private entrances, good lighting, and soundproofing. Think about the experience from a guest’s perspective.
5. Poor Layout Planning
Small spaces require intentional design. Avoid layouts where bathrooms open into kitchens, or beds are too close to noisy areas. Every square foot counts, so ensure logical flow, designated zones for sleep and living, and clear circulation paths.
6. Overlooking Storage
A cluttered space feels smaller. Integrate smart storage solutions from the start—built-in cabinetry, under-bed drawers, and vertical storage all make a big difference in daily usability.
7. Failing to Future-Proof
Think long-term. Will you want to convert the guest house into an office or rental later? Install proper wiring, plumbing, and structural features that allow flexible future use without needing major renovations.
Conclusion
Backyard guest houses are more than just an accessory to your home—they’re a functional, stylish, and financially smart addition. Whether you’re looking for a boho tiny home, a modern rental space, or a rustic hideaway for guests, the possibilities are vast.
With the right planning and design, a backyard guest house can solve real needs: more space, more income, and more value. Think of it as an investment not just in your property, but in your lifestyle.

